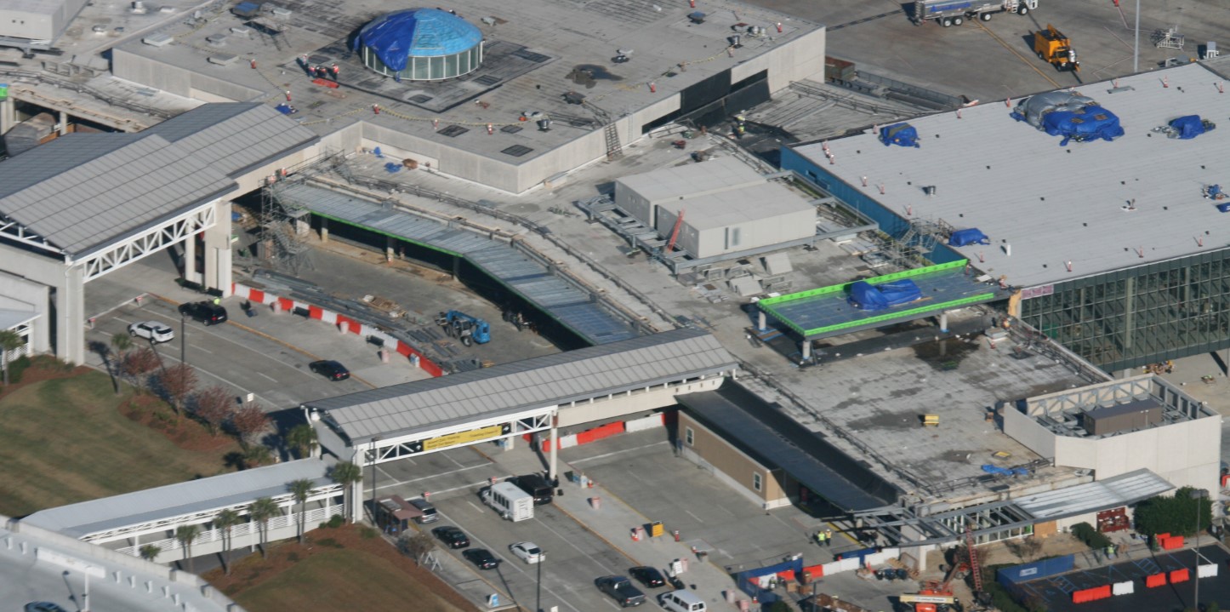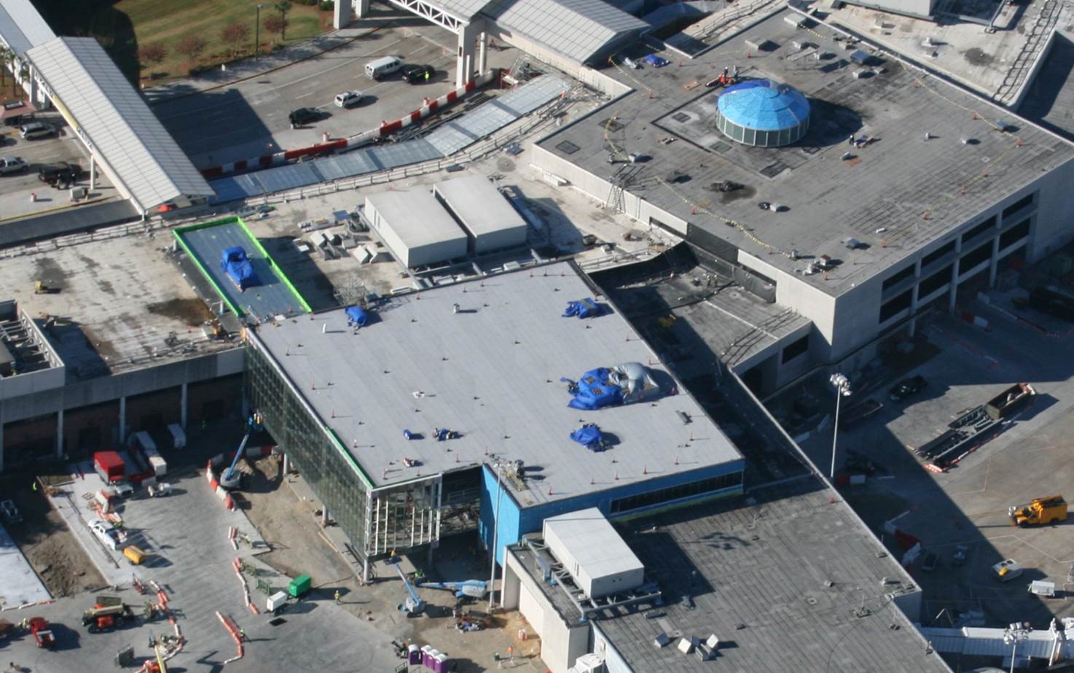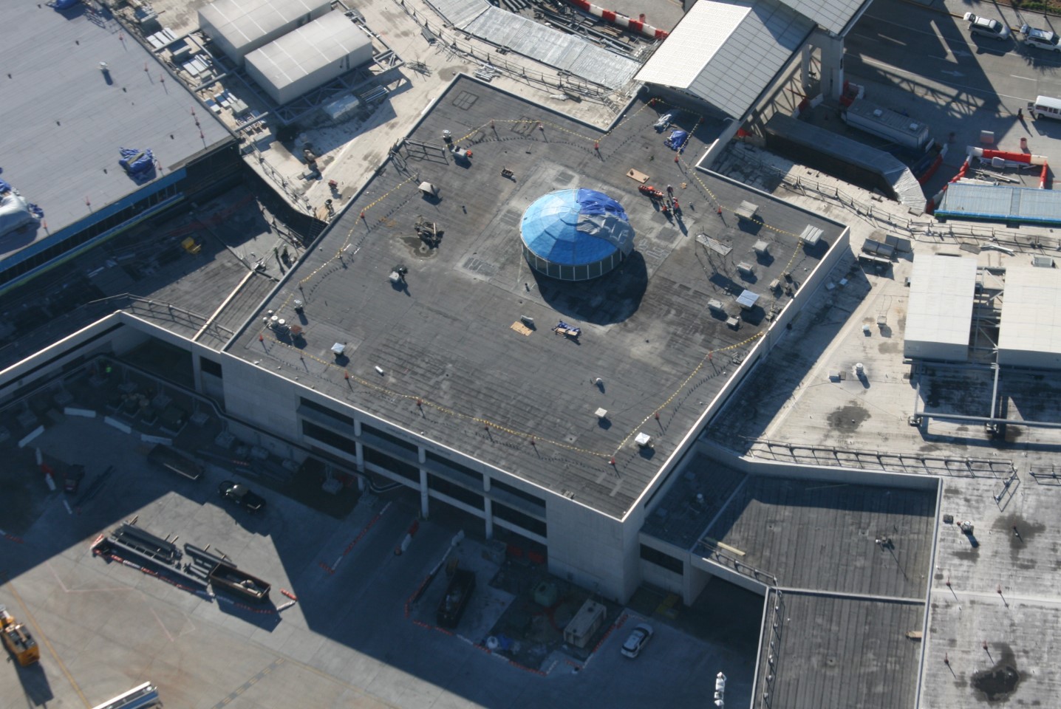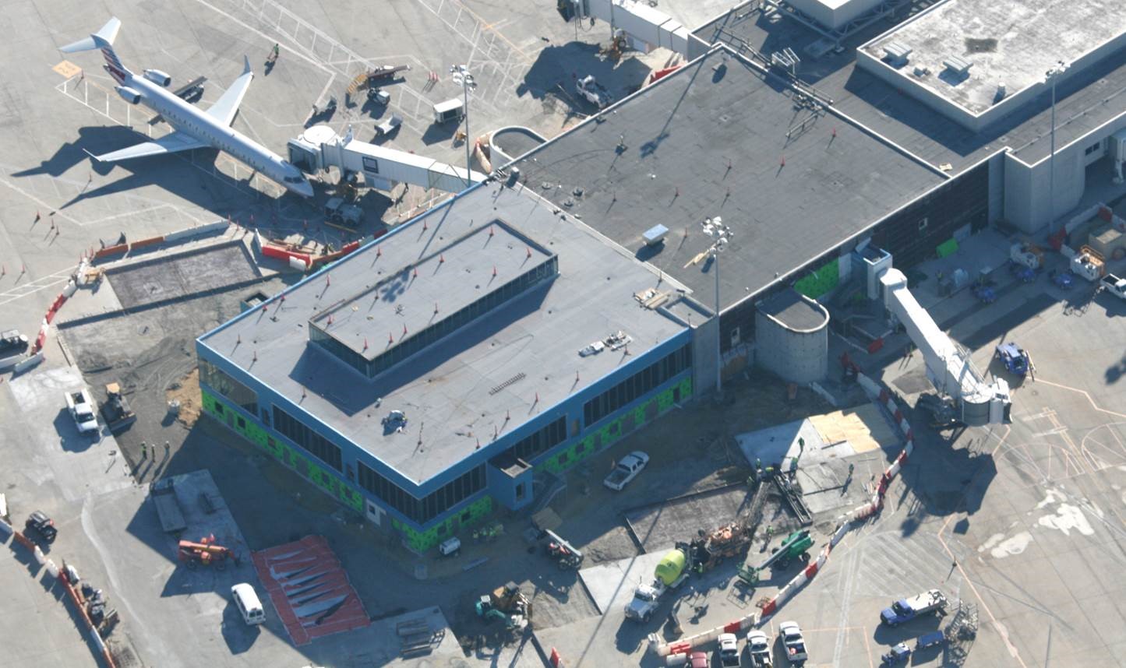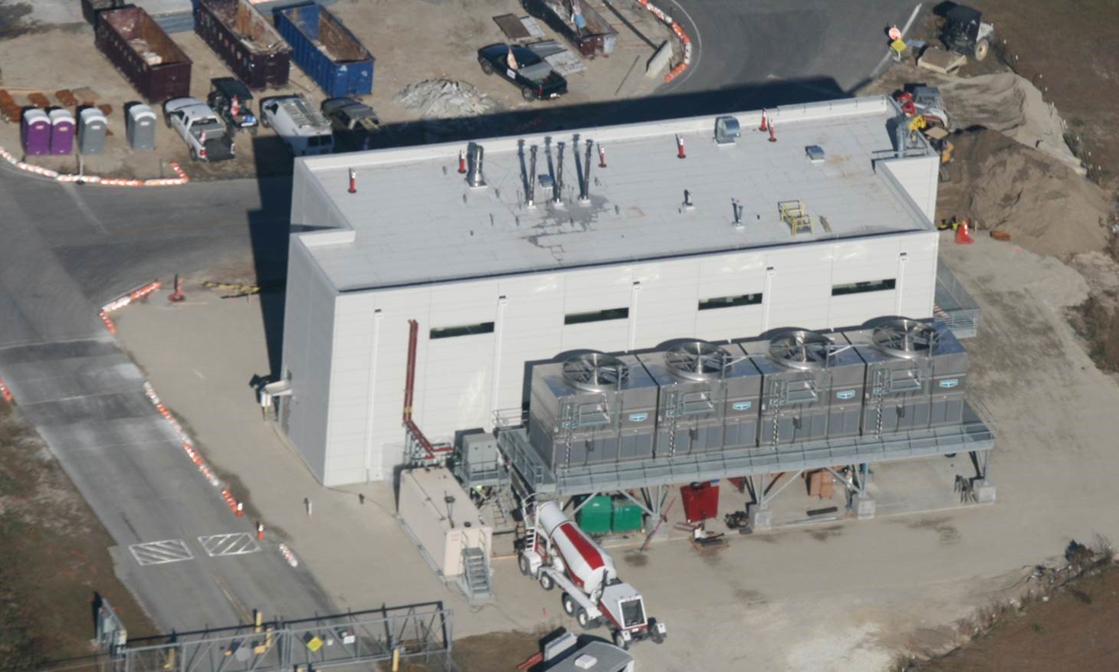Location: North Charleston, South Carolina
Client: Charleston County Aviation Authority
ADC provided comprehensive site design and landscape architecture for the Terminal Redevelopment Improvement Project (TRIP). The program is to remodel the existing airport terminal and concourse, upgrade airport infrastructure components (baggage handling, TSA screening, electrical, mechanical, plumbing and IT infrastructure) and expand Concourse B from five aircraft parking gates to ten aircraft parking gates.
Components of the site design included air side and land side design. Airfield site design include design of a new roof drainage collection system for the terminal building, design of new potable water mains and services, design of new sanitary sewer collection system, design of new mechanical and fire protection piping from the new Central Energy Plant to the terminal and the associated airfield pavement repairs required to construct the new utilities and passenger boarding bridges. Land side site design components included design of new sidewalks and pedestrian access into the remodeled ticketing, central hall, baggage claim areas and rental car areas. Landscaping and hardscaping improvements to include new vegetation and benches were also designed. Two additional facilities are being constructed as part of the TRIP. The Central Energy Plant is located airside and provides power, IT, mechanical utilities and fire protection for the terminal building. A Rental Car Pavilion is also being constructed adjacent to baggage claim.
Watch different phases of the airport's construction!
