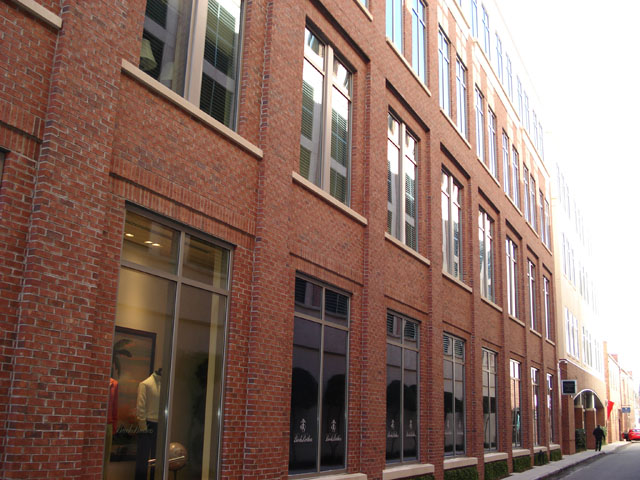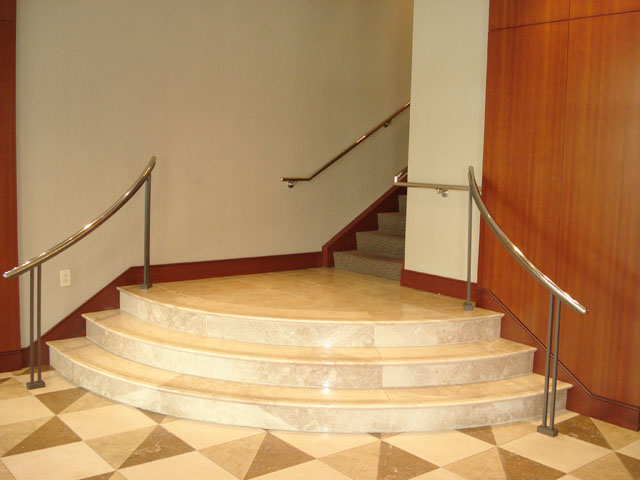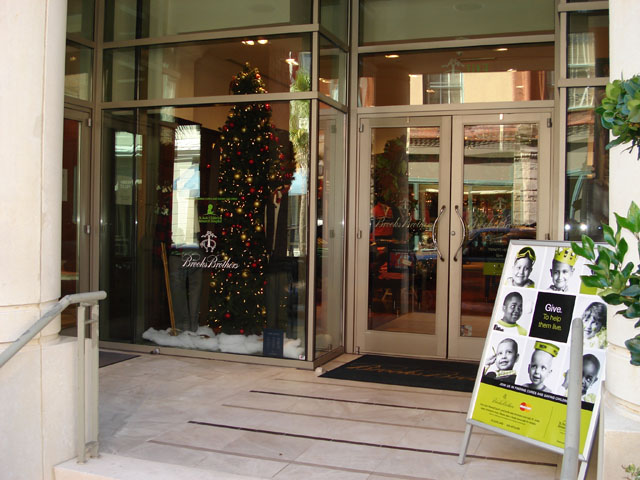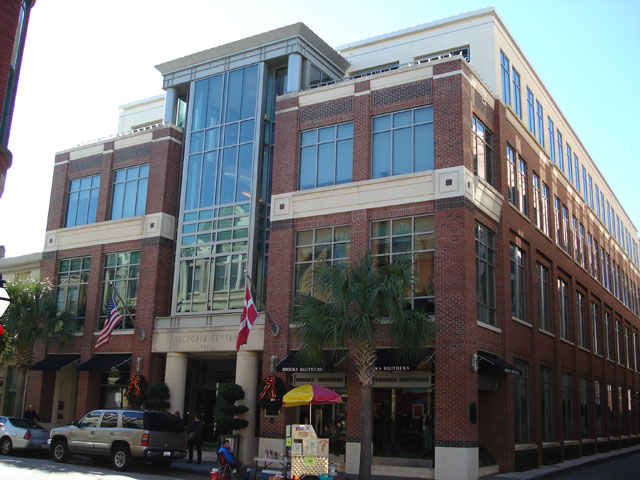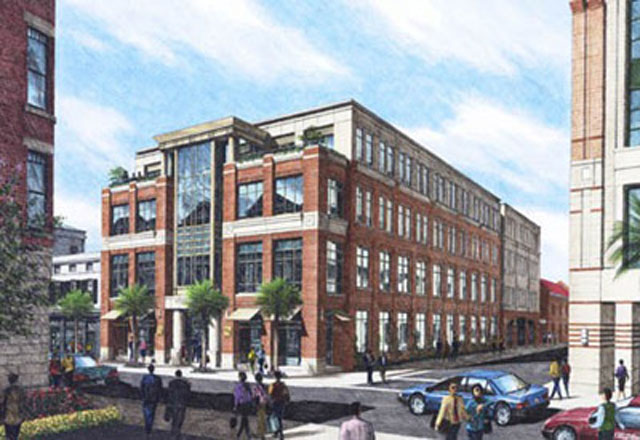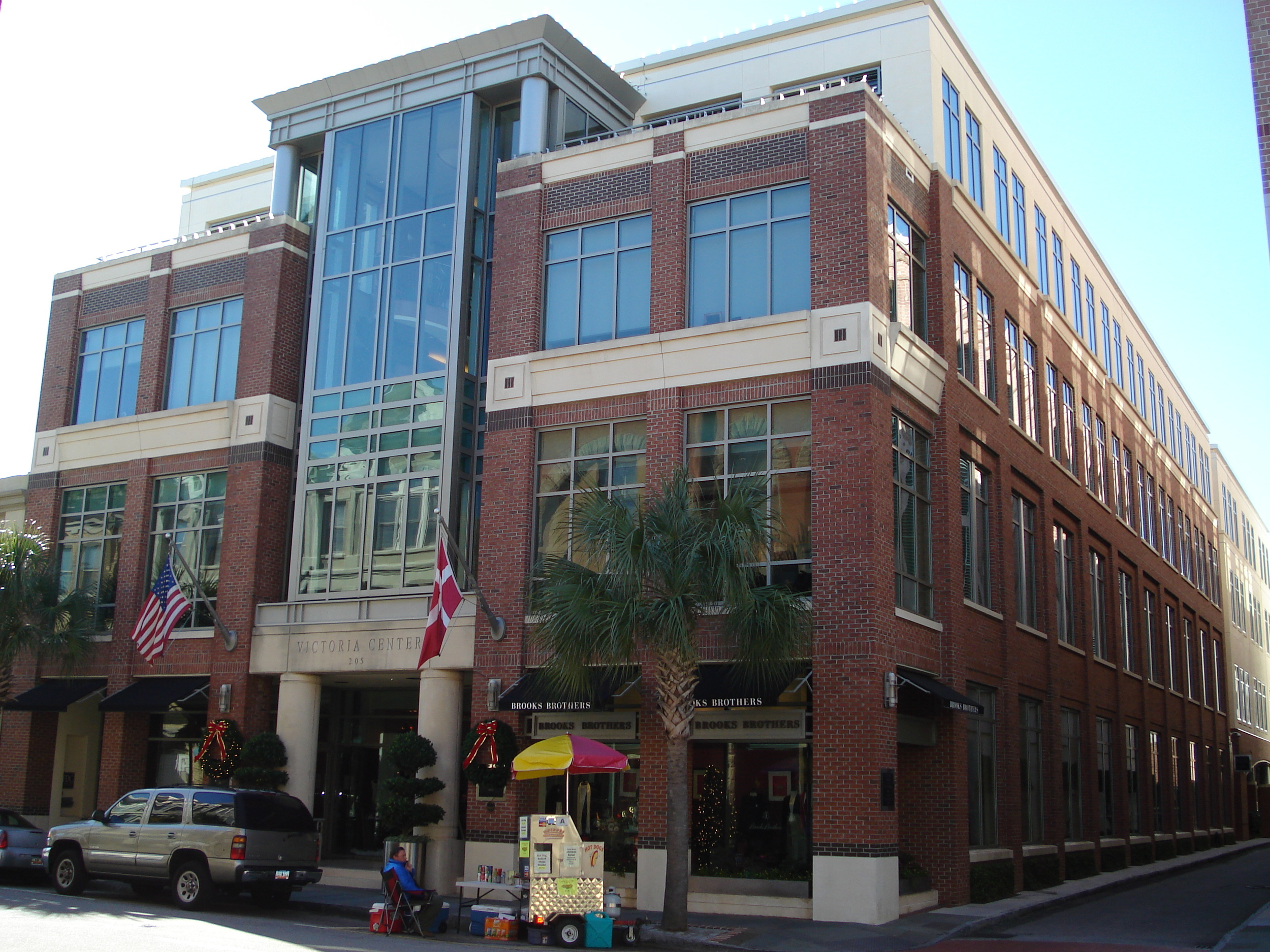Location: Charleston, South Carolina
Construction Value: $15 Million
Client: LS3P Associates, Ltd.
This project consists of a four-story, 72,000 plus square foot office space located in historic downtown Charleston, South Carolina. The overall structural system is a steel frame with moment resisting frames providing lateral resistance. Floor construction consists of steel framing with poured in placed slabs on composite form deck.The foundation system consists of a combination of shallow spread footings and continuous mat footings. Due to adjacent historic structures and property limitations an elaborate system of cantilevered grade beams and foundation ties were utilized. This project was selected for the 2004 Pace Award and highlighted in the Charleston Regional Business Journal.
