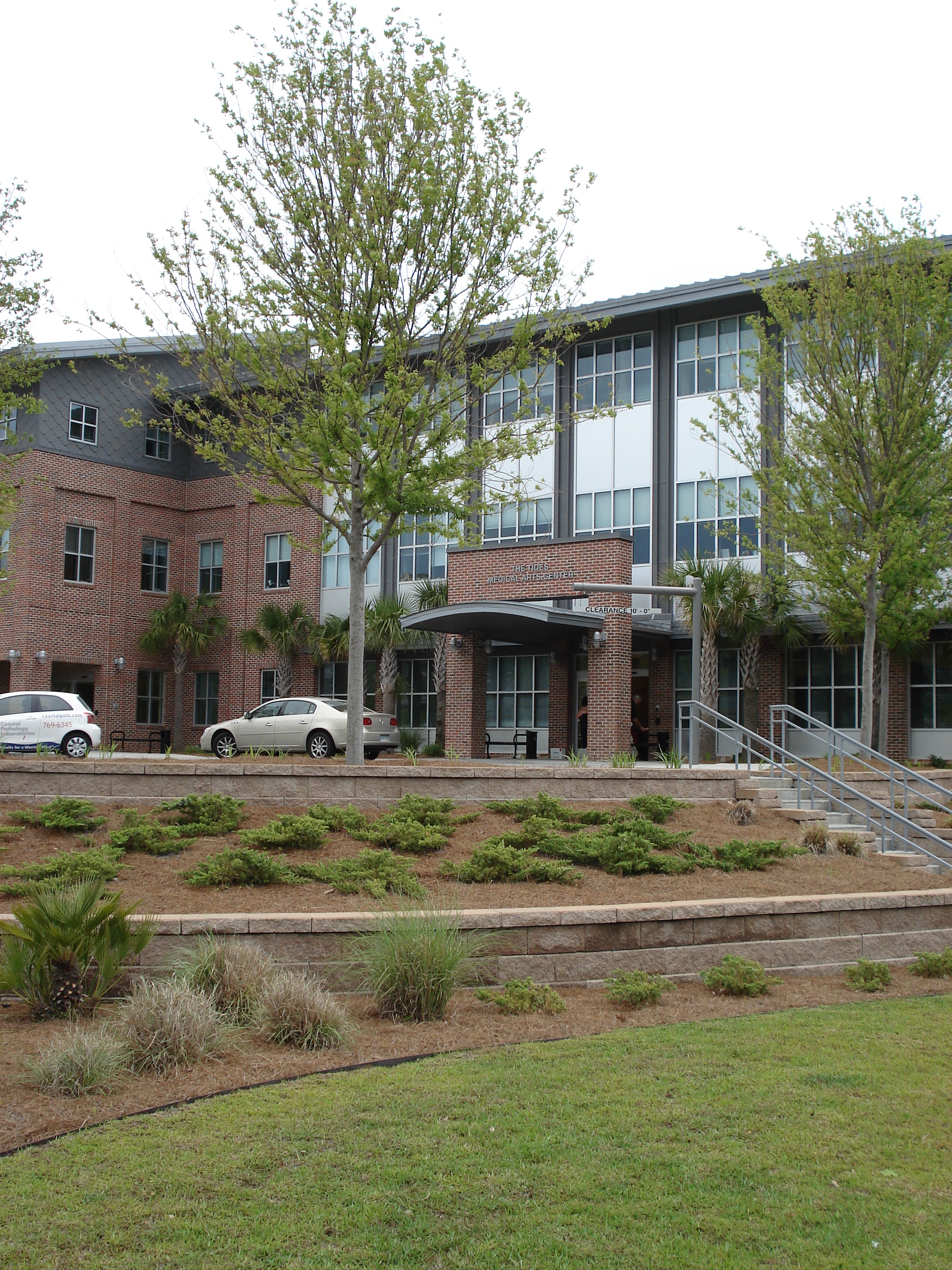Location: Mount Pleasant, South Carolina
Construction Value: $17 Million
Client: Stubbs Muldrow Herin architects
The project consisted of a 69,000 square foot medical office building with three floors over a parking garage on approximately four acres. Structural analysis was provided to determine if structures were adequate to support tenant up-fit storage loads and permanent trailer storage for the truck bay area. Site improvements included parking (both surface and below the building), retaining wall for drop-off, seating area, tree mitigation and landscaping.




