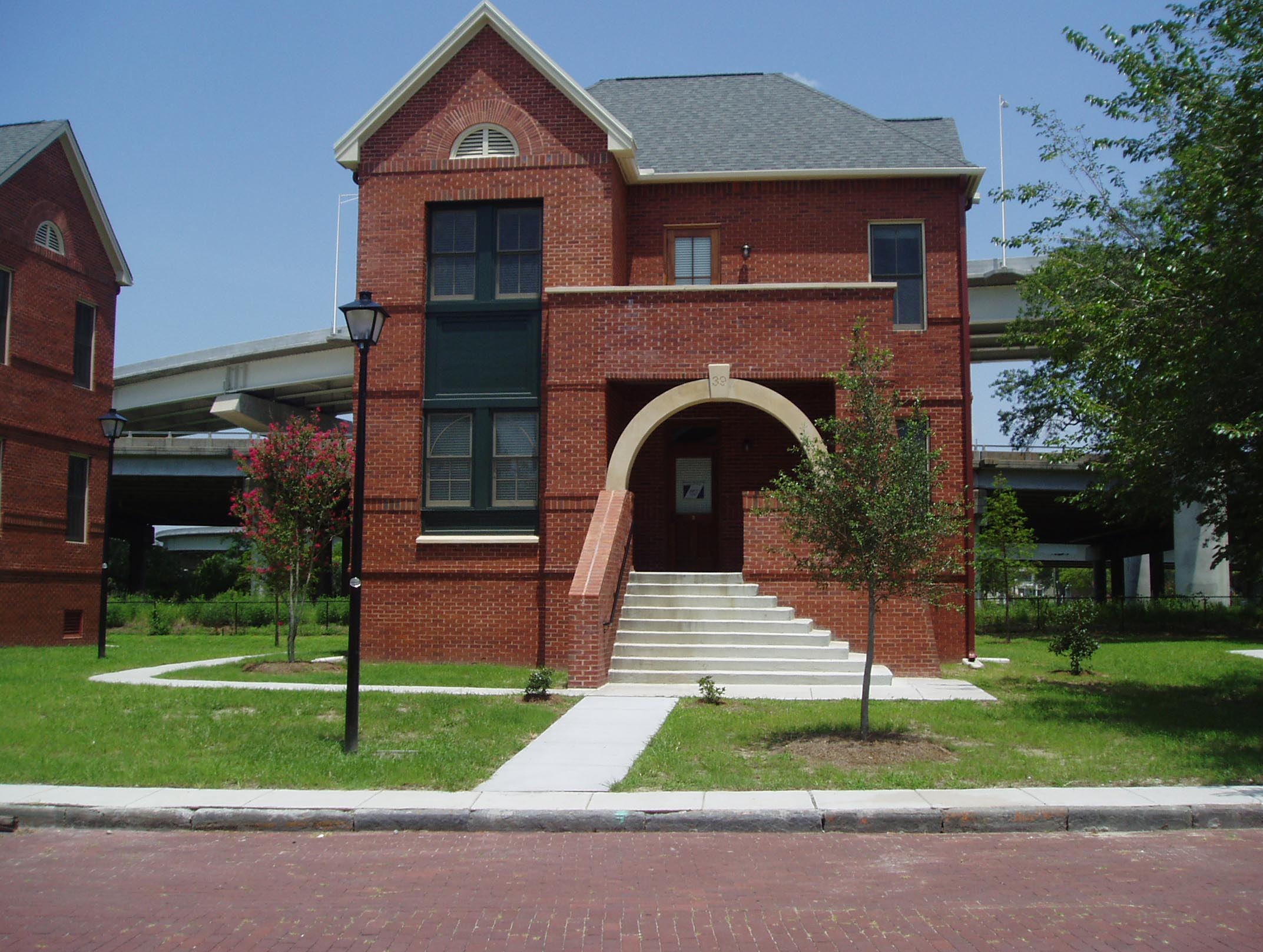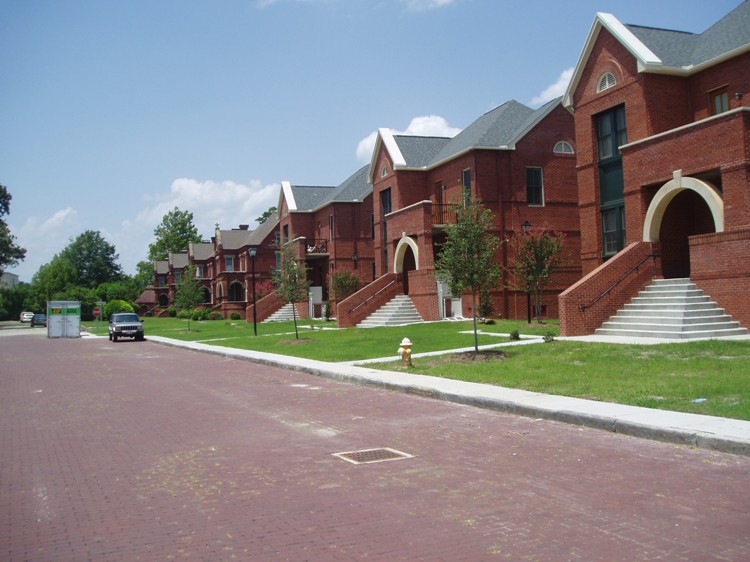Location: Charleston, South Carolina
Client: Charleston Housing Authority
Project included the construction of 13 new multi-family homes at partially developed two acre site at the intersection of King and Huger Streets in Downtown. Structural scope of work included customary structural design and drafting for Enston Homes. This included foundation and framing plans and associated details, specifications and shop drawing review to include construction administration services. The site had existing buildings (circa 1887 and 1920) as well as streets, walks and other infrastructure that has been added to as recently as 1995. Site and infrastructure improvements included new / reconstructed brick paver streets and parking areas, new/reconstructed concrete and bluestone sidewalks and curb, storm drainage collection and detention system, domestic water and sanitary sewer building service lines, sanitary sewer collection main, and landscaping.



